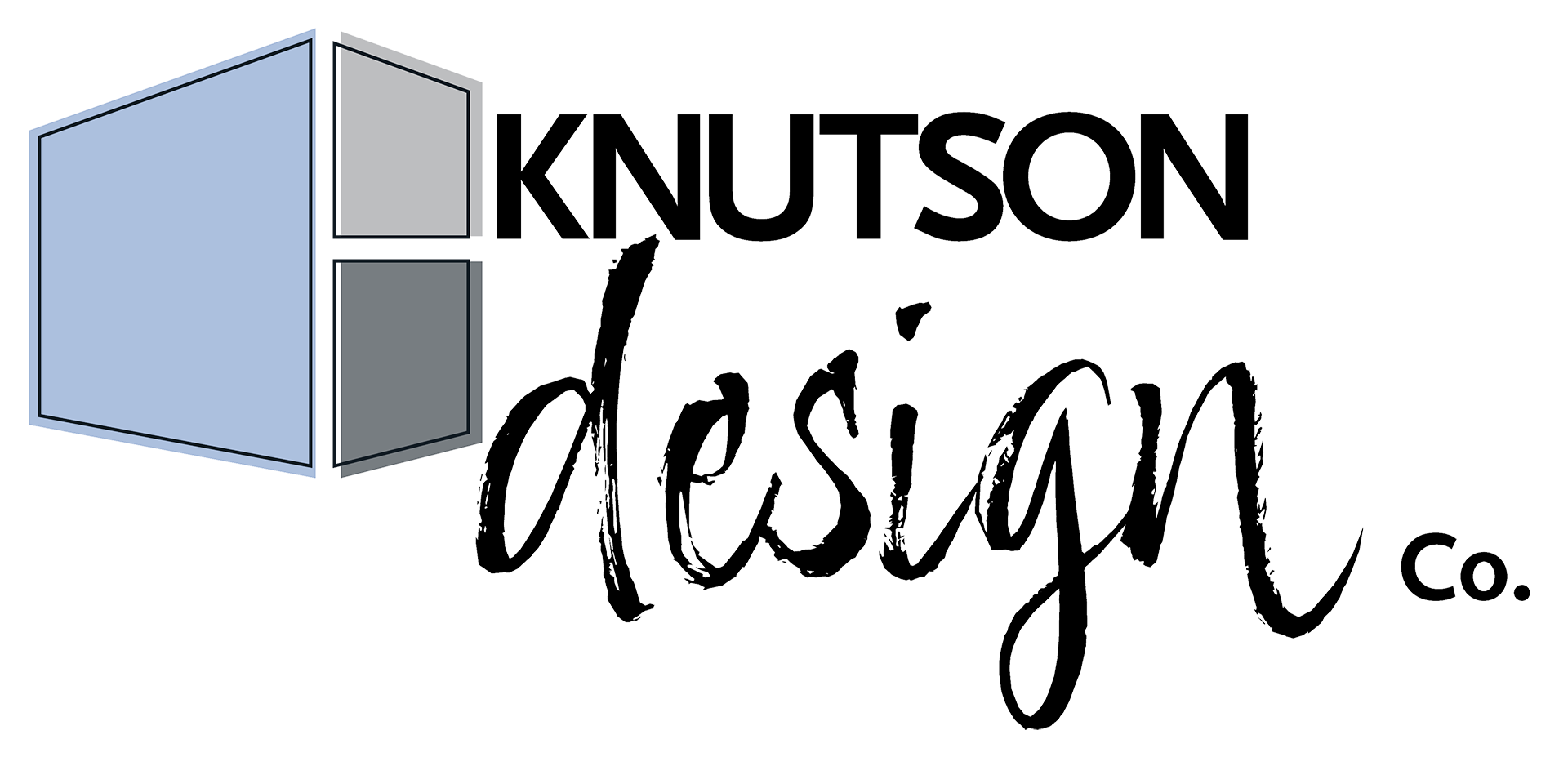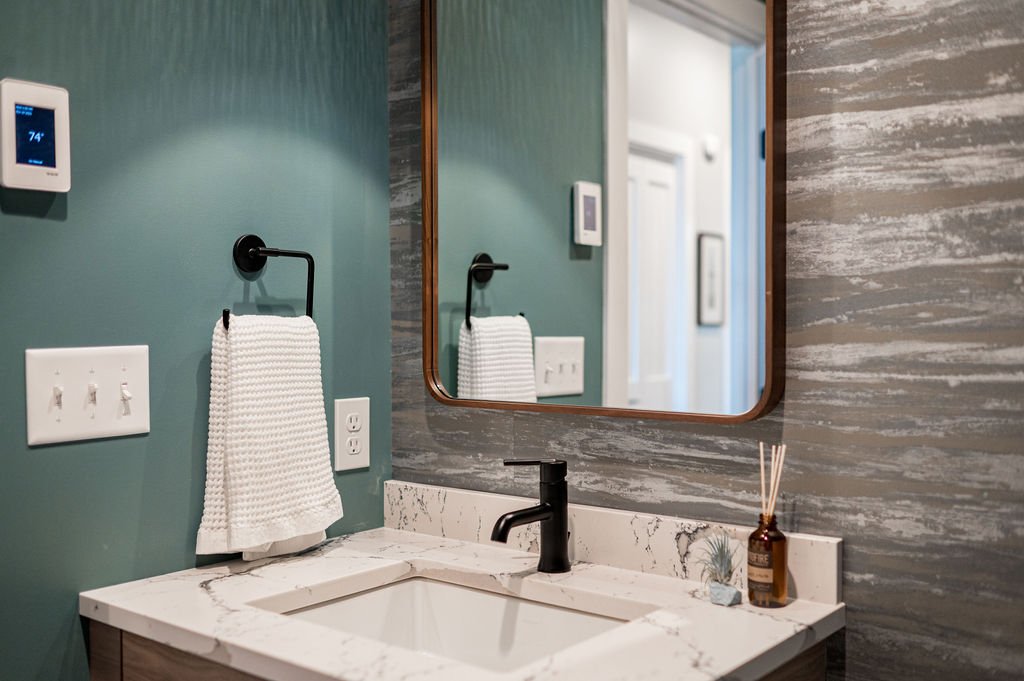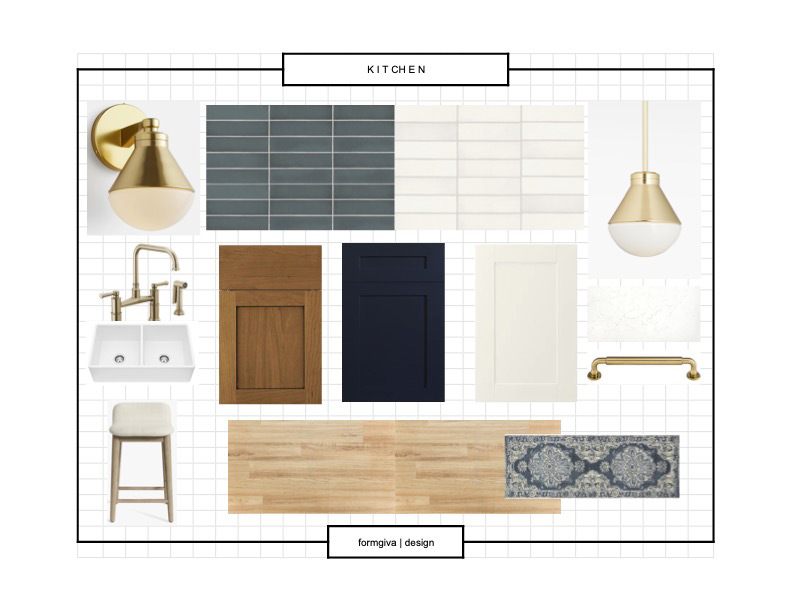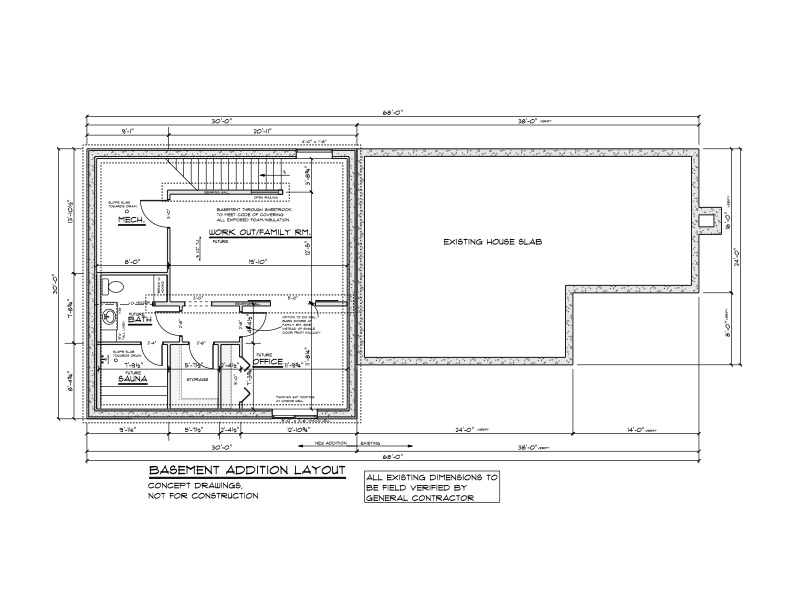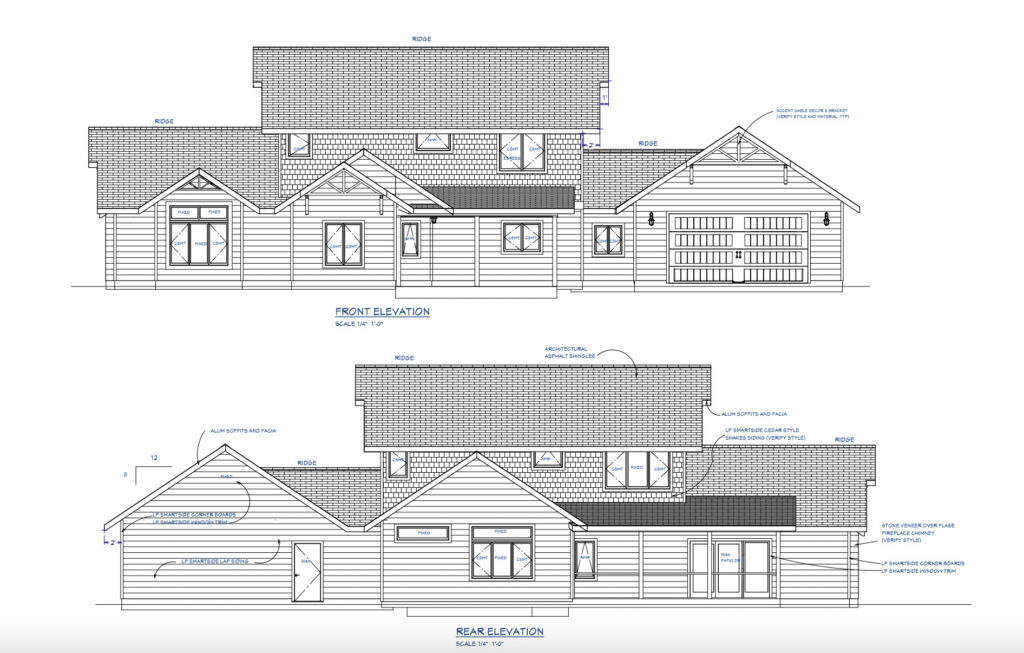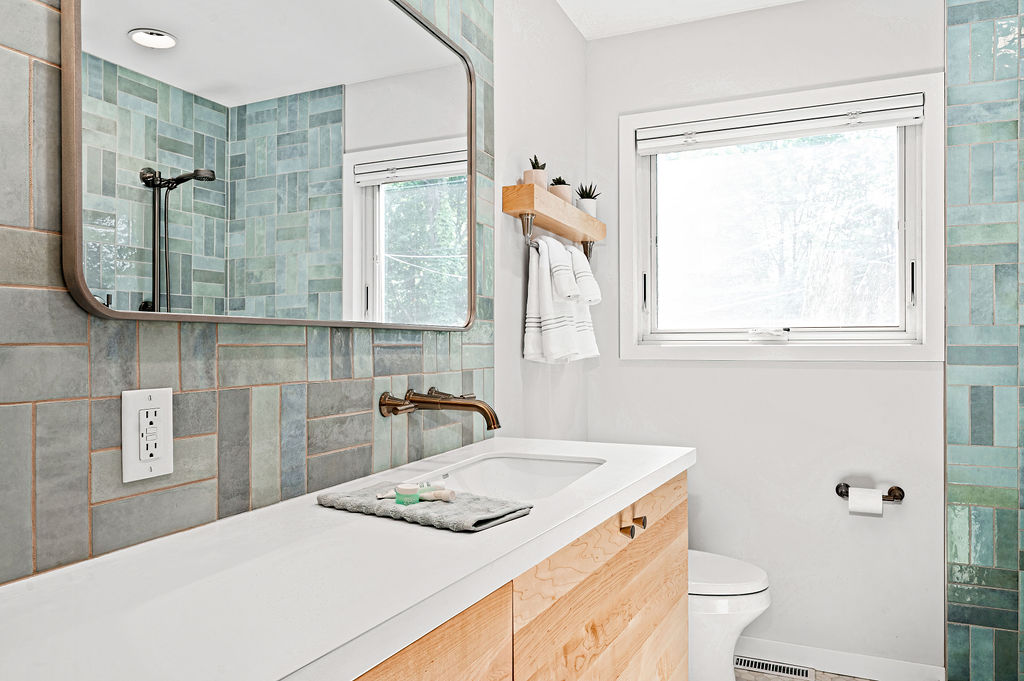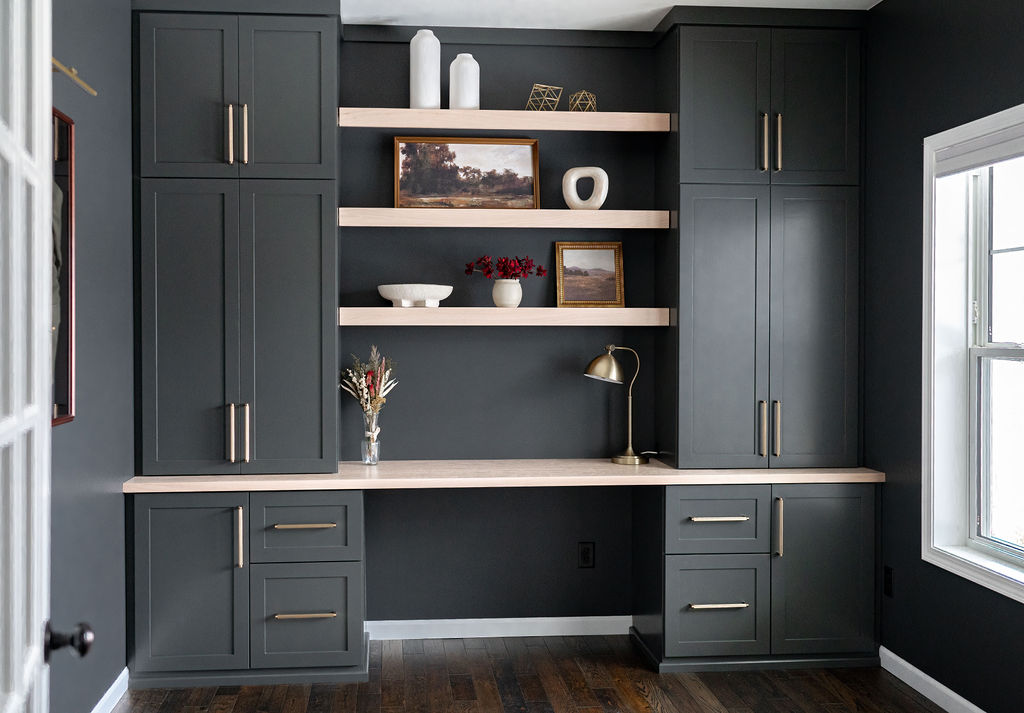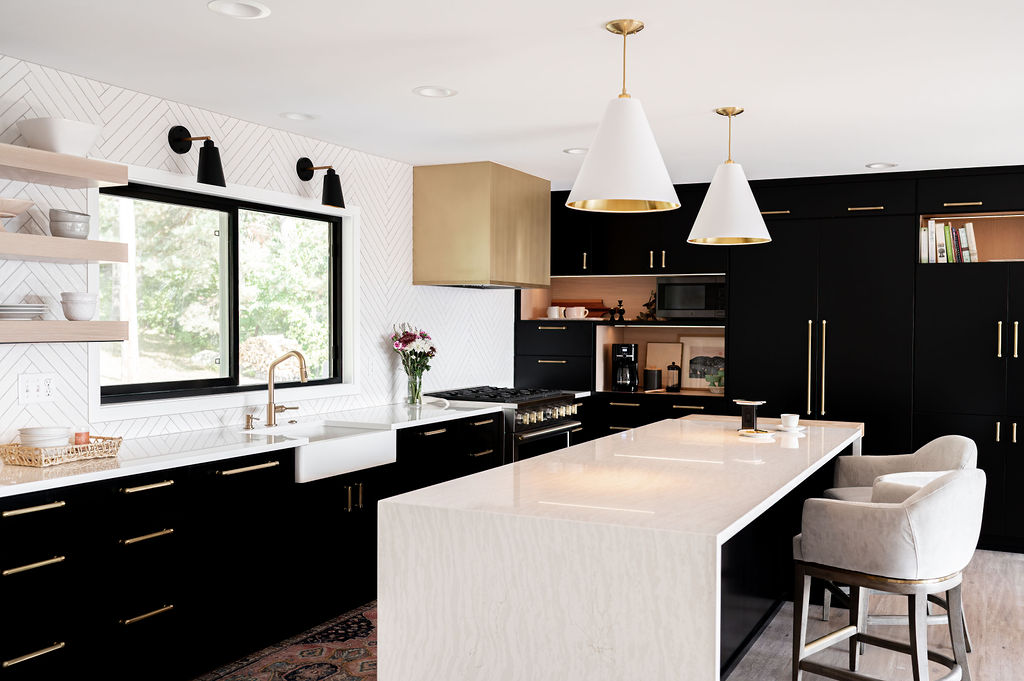Design
Process
Welcome, creating custom designs to suit each of our clients needs is our passion. Let us guide you through the design process and work alongside you to develop inspired solutions for your project.
As a small family-owned company, we pay close attention to every detail and treat every project as if it were being done in our own home. You can trust that we honor the commitments we make for every home we build and every remodel/renovation we complete. Our promise to you is that we will earn your confidence each and every day by understanding your goals, protecting your investment, and operating with your best interests in mind.
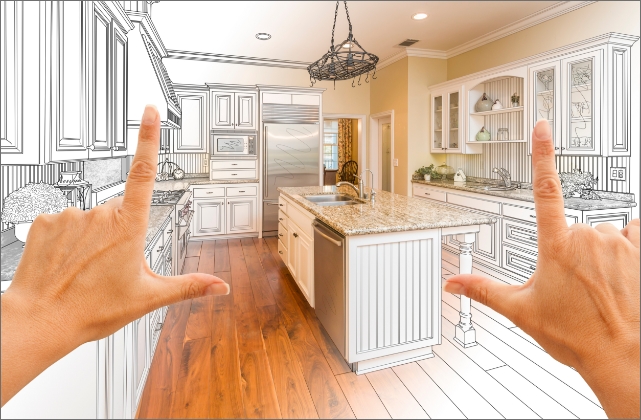
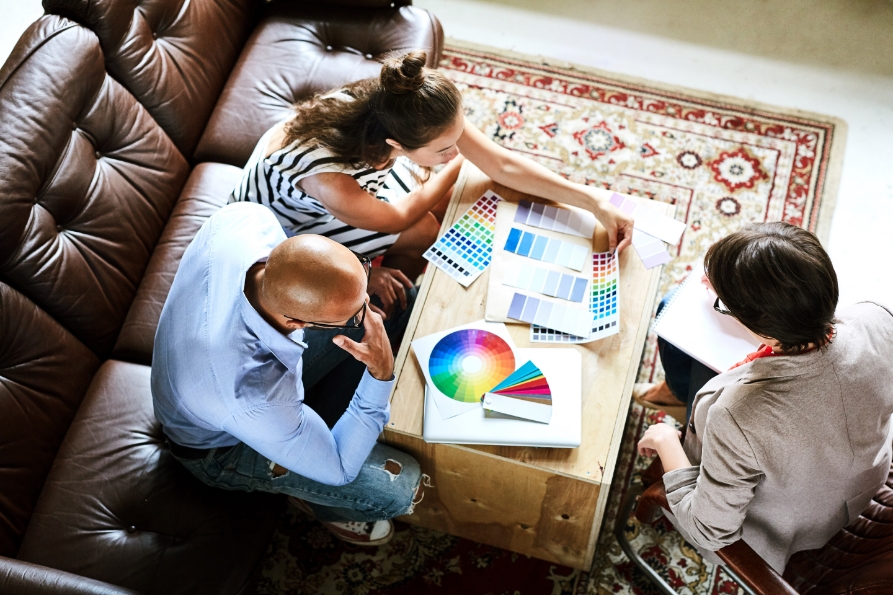
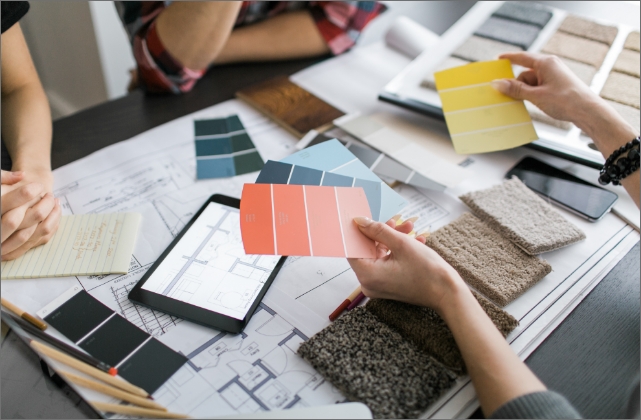
- Identifying Problems and Objectives: The design team starts by understanding the client’s requirements and the scope of the project. This involves identifying any problems or challenges that need to be addressed, as well as understanding the client’s objectives and goals.
- Sharing Ideas and Suggestions: Based on the information gathered, the design team shares different ideas and options with the client. These ideas may include various design concepts, approaches, and strategies to solve the identified problems and achieve the project objectives.
- Discussing Project Viability: During the concept phase, the team evaluates the feasibility and viability of each proposed idea or solution. This assessment considers factors such as technical feasibility, budget constraints, timeline, and any other relevant constraints or limitations.
- Budget Discussion: Budget is a crucial aspect of any design project. The team discusses the estimated costs associated with implementing each concept and ensures that they align with the client’s budgetary constraints.
- Sharing Inspiration Photos: Visual references, such as inspiration photos or mood boards, are often used to convey design concepts and themes. The design team shares these visual references with the client to provide a clearer understanding of the proposed concepts and aesthetics.
- Finalizing the Concept: Through collaborative discussions and feedback sessions with the client, a final design concept is chosen. This concept represents the agreed-upon direction for the project and serves as the foundation for further development.
- Moving to the Next Phase: Once the final concept is approved by the client, the project progresses to the next phase, development. Which typically involves further refinement, detailed planning, and execution.
- Overall, the concept phase plays a critical role in establishing a shared vision between the design team and the client. Concept lays the foundation for a successful execution of the project.
- Detailed Design Creation: The design team develops a comprehensive and detailed design plan that encompasses all aspects of the project scope. This includes creating detailed drawings, elevations, schedules, and any other necessary documentation.
- Material and Finish Selection: The design team selects and sources materials and finishes based on the finalized design concept and the client’s preferences. This involves considering factors such as aesthetics, durability, sustainability, and budget. Samples of finishes, such as flooring materials, paint colors, and fixtures, are gathered for client approval. This allows the client to visualize and confirm the selected materials before proceeding with construction.
- Cost Estimation: The design team collects and estimates costs for all elements of the project, including materials, labor, and any other associated expenses. This provides the client with a clear understanding of the overall project budget.
- Client Approval: Once the client is satisfied with the developed design and the associated costs, final approval is obtained to proceed to the next phase of the project.
- The Development phase serves as a critical bridge between conceptualization and implementation, ensuring that the design vision is translated into a detailed plan getting ready for execution while addressing the client’s needs and preferences.
- The Final Phase of a design project is where all the details are finalized, approved and preparations are made for construction.
- Final touches or revisions requested by the client are implemented by the design team to ensure that the design meets the client’s requirements and expectations.
- Final adjustments are added to the drawings, including labeling, notations, and precise dimensions, to ensure clarity and accuracy for construction.
- The design team creates the final set of drawings and schedules necessary for construction and permitting, including architectural plans, elevations, sections, and any other relevant documents.
- The design and construction team collects final pricing from suppliers and subcontractors to prepare the construction proposal. This includes all costs associated with materials, labor, and any other project expenses. A final meeting is held between the client, design and construction team to review the completed design, proposal and make preparations for construction.
- Once the client is satisfied with the final design, costs, and contract terms, authorization and approval are obtained to proceed with construction.
- The Final Phase marks the culmination of the design process, where all the planning and preparation come together to prepare for the realization of the project. It’s essential to ensure that all details are meticulously finalized to facilitate a smooth transition to the construction phase.
